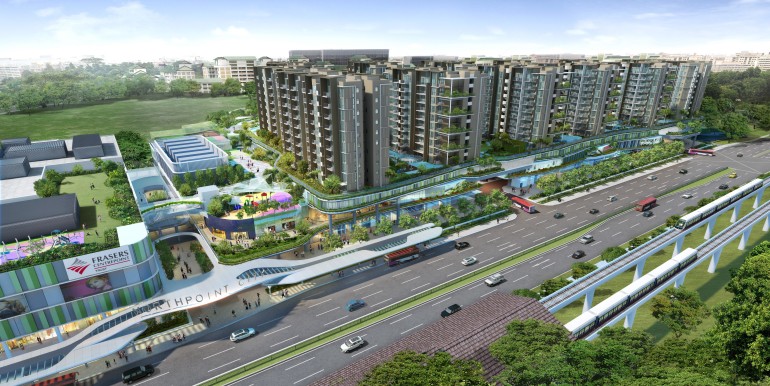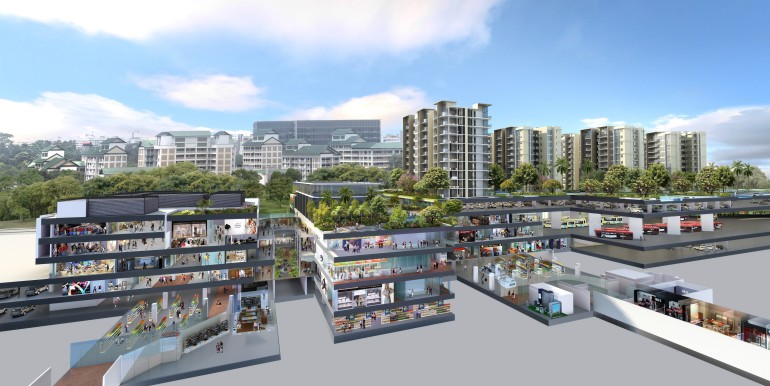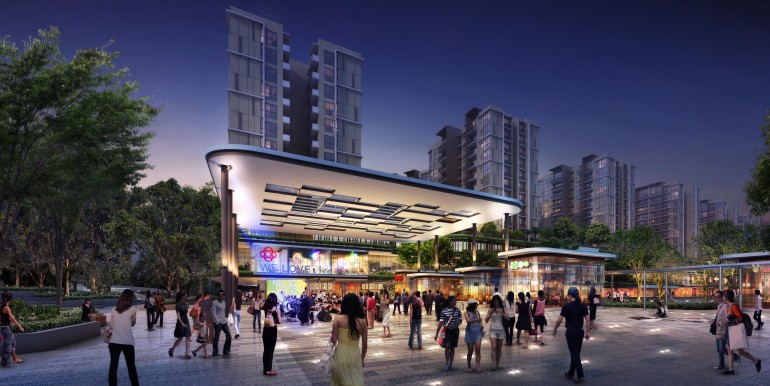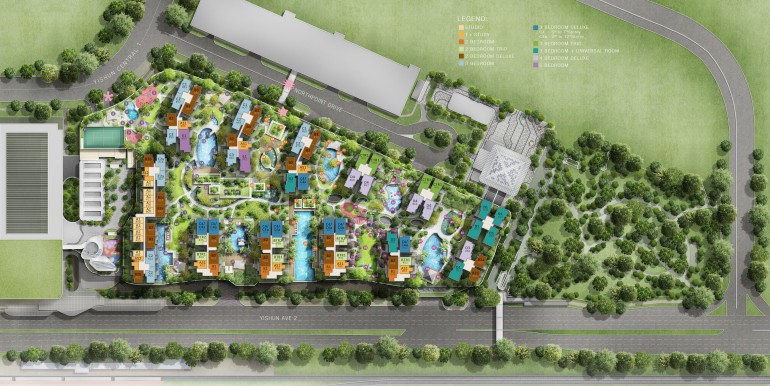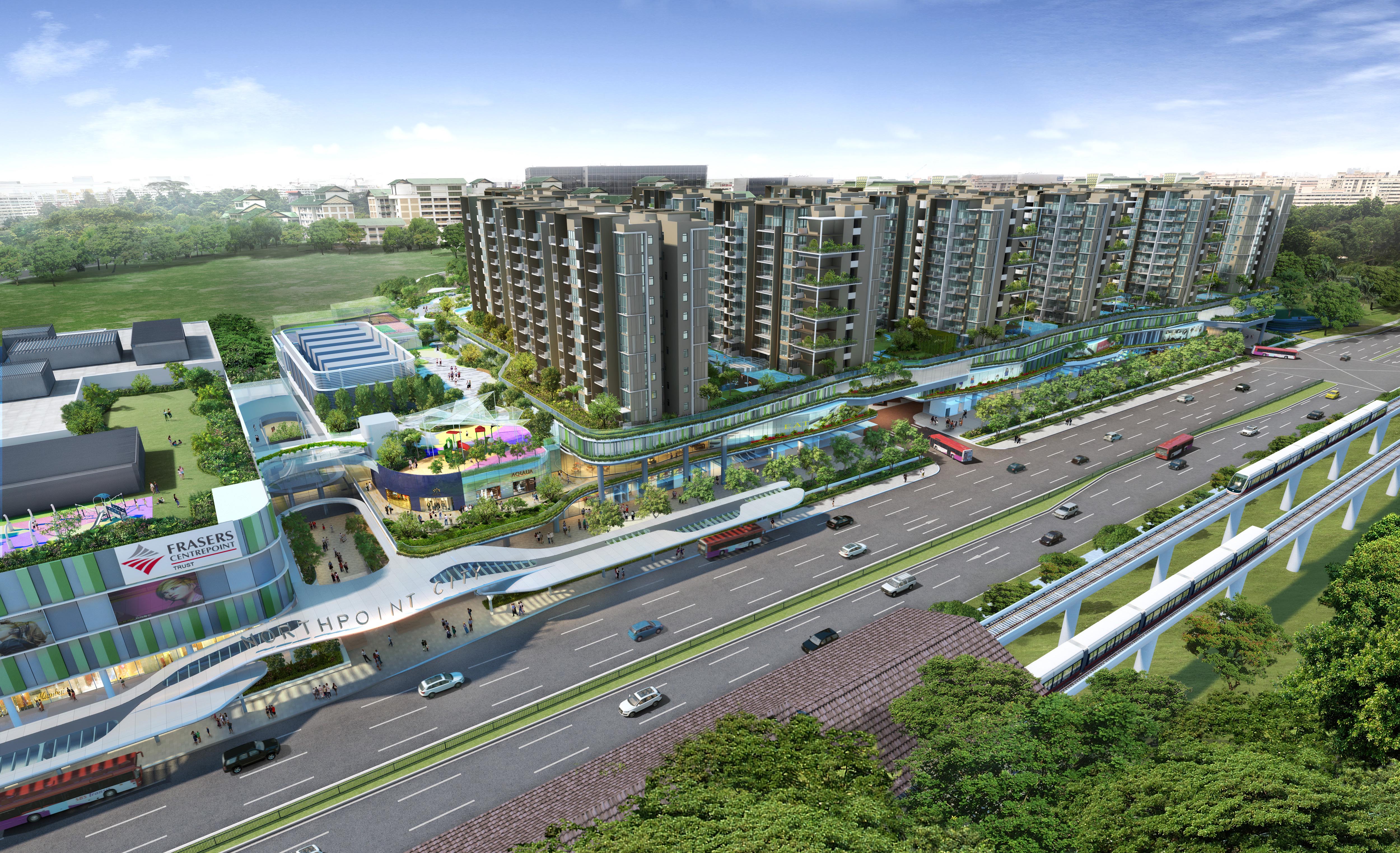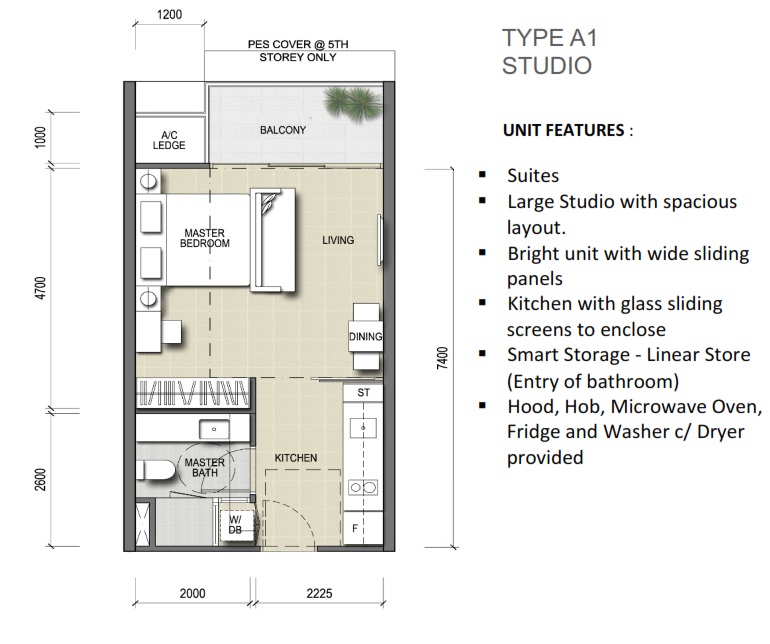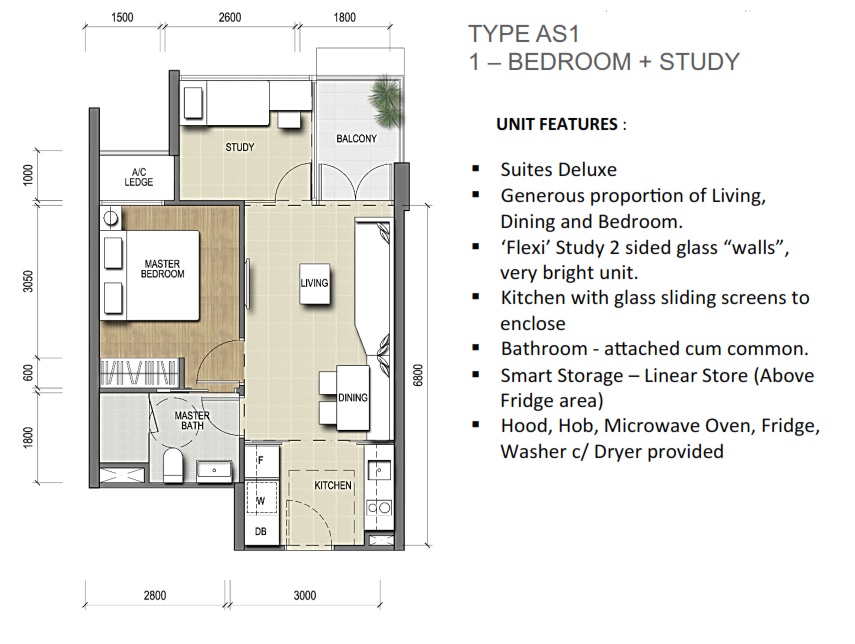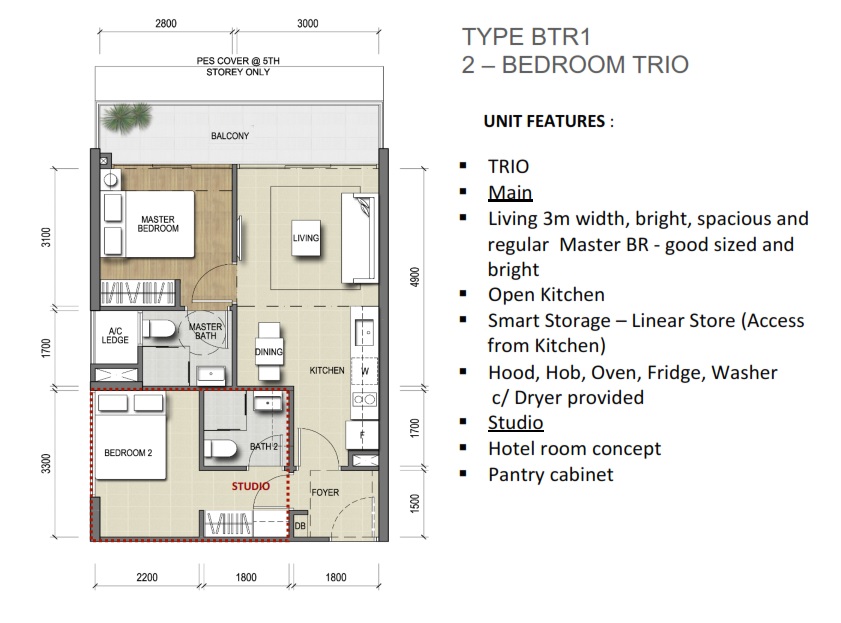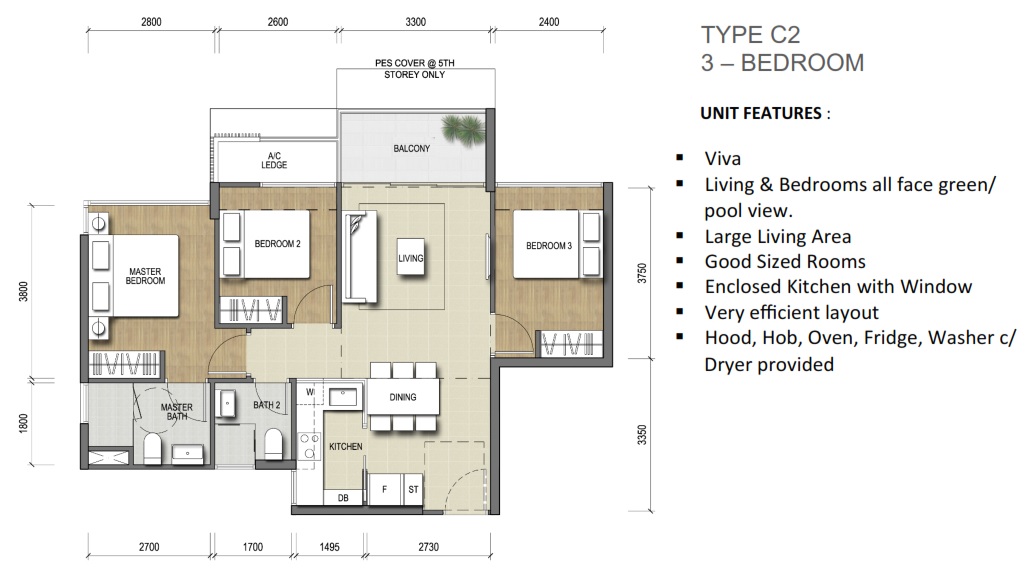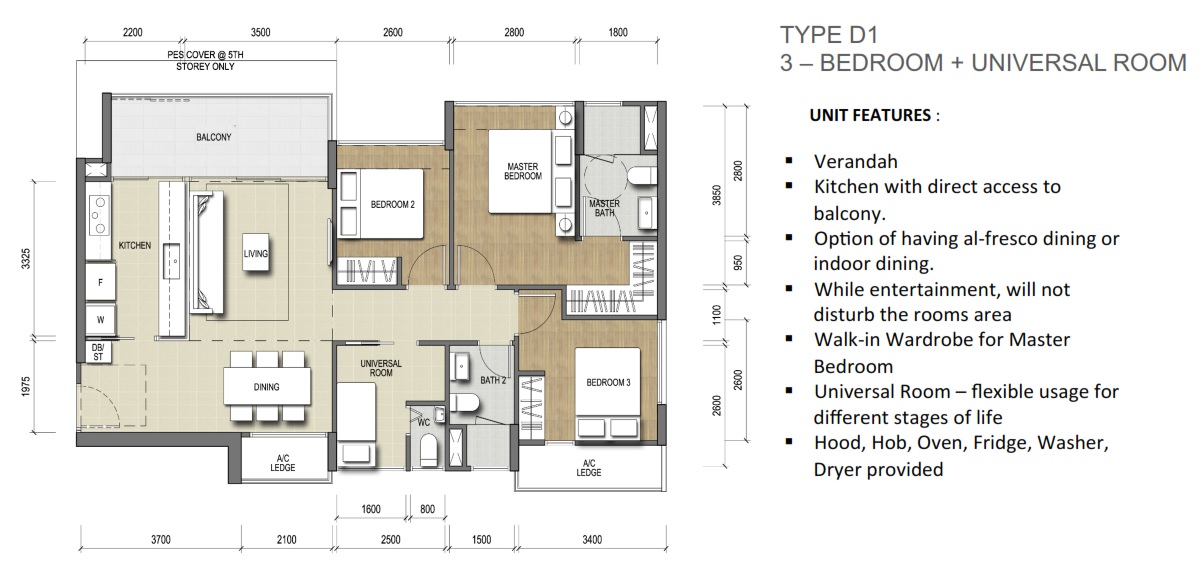FULLY SOLD, New Launch - Integrated Development, Private Condominium
North Park Residences & NorthPoint City
North Park Residences – A Perfect Combination of Urban Center and Oasis of Peace
Frasers Centrepoint is setting ground to a new mixture of integrated development in Yishun Central, District 27. A new upcoming development, North Park Residences will be integrated with NorthPoint City (future shopping mall) & NorthPoint Shopping Centre (existing), Yishun Bus Exchange, Community Club and linked by underpass to Yishun MRT Station. North Park will be actually built on the top of the NorthPoint City, having 12 blocks and the amazing 920 units with different number of bedrooms ranging from 1 to 5 bedrooms. North Park Residences will be the icon of Yishun while providing seamless connectivity with an Integrated Transport Hub thus making it one of the most desirable lifestyle destination!
North Park Residences – World of Conveniences
North Park Residences will be integrated with NorthPoint City (future shopping mall, merging with NorthPoint Shopping Centre) to transform into one of the largest complexes in suburban Singapore. Covering a total of 850,000 sqft area, the new mall will have about 500 shops! (The existing Northpoint Shopping Centre has only about 175 shops) Frasers Centrepoint will manage the mall to include a huge array of mix amenities such as a hypermart, large foodcourt, childcare centre(s), Yishun Public Library, bank(s), Community Garden, two playgrounds, retail and service trades will be available in the malls. On top of these, NorthPoint City will also have wifi connectivity. The famous Chong Pang Market Food Center is a mere 3 mins drive away from North Park Residences. Junction 9, a new shopping mall by CEL Development is also within close proximity
Besides shopping and dining, North Park Residences is near GV Yishun (cinema), beautiful Yishun Town Garden, and is close proximity to the Khoo Teck Puat Hospital and Yishun Community Hospital. North Park Residences is one of its kind, integrating commercial and retail spaces of the shopping malls, allowing residents greater convenience and transforming the area into an exciting place to live in.
With Yishun MRT and Yishun Bus Exchange right at its doorstep, residences can easily reach other parts of Singapore with ease. North Park Residences is also well connected by several expressways including Central Expressway (CTE), Tampines Expressway (TPE), Seletar Expressway (SLE). It will only takes about 20-30 mins to travel to city via the future North South Expressway (NSE).
North Park Residences – Find your oasis of peace
North Park Residences is the entirely new opportunity to try out the new way of living without having to sacrifice your peace or miss on job opportunities that urban environment often has to offer. Choose the number of your bedrooms and imagine how you and your family would certainly enjoy the pool, entertainment, closeness of cinema, library, cafes, restaurants, professional childcare, medical institution, pharmacies, etc. Everything you need is at just one place. North Park Residences is designed to have the best things of both worlds – urban and suburban, having all opportunities and extreme accessibility to everything you might need, and on the other hand, being able to enjoy the peace and serenity as if you were kilometers away from the big city. If you are a fan of peaceful life, but still need to live in an urban city, North Park Residences is the perfect place for you. Find your oasis of peace in the middle of the big city rush and crowds.
| Development Name: | North Park Residences |
| Property Type: | Integrated Development / Condominium |
| Address: | Yishun Central |
| Site Area / Land Size | 41,084.9 sqm |
| District: | D27 – Sembawang / Yishun |
| Tenure: | 99-Year Leasehold w.e.f 19 March 2015 |
| Est. TOP: | 2018 [36% completed] |
| No. of Floors: | 13 |
| No. of Units: | 920 |
| Developer: | Frasers Centrepoint Homes |
| Main Contractor: | Lum Chang |
| Architect: | ADDP Architects LLP |
Key facts of NorthPark City
- Air-conditioned Bus Interchange (Yishun Bus Interchange)
- 4,400 sqm of Town Plaza (equivalent to the size of 10 basketball courts)
- Yishun Community Centre within a shopping mall (first in Singapore)
- Direct shopping underpass (8m wide) connecting Yishun MRT station with Northpoint City (in addition to the existing underpass connecting Yishun MRT station with Northpoint Shopping Centre)
- Roof-top Community Garden
- Children’s play area (Two play grounds)
- Yishun Public Library
- Sheltered barrier-free pedestrian bridges across Yishun Avenue 2 and to Yishun Town Centre
North Park Residences – Unit Types & Sizes
| Unit Description | Size (Sqft) | Number of Units | Estimated Maintenance Fee |
| Studio | 430 | 100 | $216 |
| 1 Bedroom + Study | 549 | 90 | $256 |
| 2 Bedrooms | 624 | 40 | $256 |
| 2 Bedrooms Premium | 732 | 240 | $256 |
| 2 Bedrooms TRIO (dual key) | 635 | 70 | $256 |
| 3 Bedrooms | 829 | 120 | $256 |
| 3 Bedrooms Premium | 1001 | 80 | $256 |
| 3 Bedrooms TRIO (dual key) |
969 | 40 | $256 |
| 3 Bedrooms + Universal | 1098 | 70 | $304 |
| 4 Bedrooms | 1206 | 50 | $304 |
| 5 Bedroom | 1431 | 20 | $304 |
| Total Units | 920 Residential Units |
- Enclosed kitchens for Studios and 1BR
- Intelligent use of hidden false ceiling space to create extra storage space (for Studio types)
- Fully fitted kitchens (Fridge, Washer/Dryer, Microwave Oven / Conventional Oven, Cooker Hob & Hood will be provided for All units)
North Park Residences – Facilities
All units in North Park Residences will have North-South orientation. The residential and shopping mall carparks are segregated. The total number of parking lots allocated to residents is 920 lots. North Park Residences, offers a great number of amenities such as a huge landscape deck of facilities, size equivalent to 3 football fields, including 50m lap pool, for residents to enjoy. There are 10 thematic coves, 8 main pools and 8 pavilions amidst 50 named facilities offering residents a great variety of facilities to enjoy.
Number of carpark lots : 927 lots (exclusive to residents only)
Number of bicycle lots : 300 lots (exclusive to residents only)
| WATERFALL GARDEN | FOUNTAIN GARDEN | SPRINGWATER GARDEN |
| A. Adventure Cove 1. Marker Pavilions 2. Adventure Play 3. Splash Pool 4. Play Pool 5. BBQ Pavilion 6. BBQ lounge 7. lawn 8. Tiny Toddler Playground 9. Outdoor Fitness 10. Tennis Court |
E. Fountain Cove 34. Marker Pavilions 35. Fountain jets 36. Fountain Deck 37. Fountain Plaza 38. Feature Tree 39. Lounge lawn 40. Patio Seats 41. Grand Fountain 42. Arrival lobby 43. Arrival Pavilion 44. Grand Function Room 45. Function lawn 46. Media Room 47. Resort Pavilion 48. Indoor Gym 49. Outdoor Gym |
H. Chill-Out Cove 63. Marker Pavilions 64. Chill-Out Pool 65. Chill-Out Deck 66. Spa Seats 67. Chill-Out Pavilion 68. Outdoor Dining 69. Hammock Gorden 70. Spring Stroll |
| B. Cabana Cove 11. Water Fall Pool 12. Aqua gym 13. Spa Seats 14. Water Cabana 15. Fountain 16. lawn 17. Patio Cabana 18. Waterfall Pavilion |
F. Spa Cove 50. Spa Pool 51. Spa Cabana 52. Spa Seat 53. Spa Lounge 54. Hammock Gorden 55. Spa Pavilion 56. Frisbee lawn |
I. Family Cove 71. Koi Pond 72. Multipurpose/Picnic lawn 73. Feature Shades 74. Patio Seats 75. Spring Gardens 76. Putting Green 77. Children’s Playground |
| C. Party Cove 19. Party Pool 20. Aqua Seats 21. Spa Seats 22. Party Pavilion 23. Party town 24. Party Deck 25. Putting Green |
G. Energy Cove 57. 50m lap Pool 58. water Deck 59. Pool Deck 60. Pool lounge 61. Reading lounge 62. Outdoor living |
J. Spring Cove 78. Spring Pool 79. Spring Deck 80. Reflexology Walk 81. Spring Pond 82. Spring Cascade 83. Hot Spring Spa 84. Spring Water Villa 85. Fragrance Gorden 86. Spring lounge |
| D. Al-Fresco Cove 26. Dip Pool 27. AI Fresco Deck 28. Hotplate Grill Pavilion 29. Al Fresco Booth 30. Al Fresco Patio 31. Spa Seats 32. Water Fall 33. Aqua Path to Gym |
LEVEL 1 87. Concierge Lobby 88. Car Pork Entrance/Security |
North Park Residences Showflat
| SHOWFLAT | Type | Size |
| FULLY SOLD | Studio | 431 sqft |
| FULLY SOLD | 1BR + Study | 549 sqft |
| FULLY SOLD | 2BR TRIO (dual key) | 635 sqft |
| C2 (new) | 3BR | 829 sqft |
| D1 (old showflat) | 3BR + Universal Room | 1098 sqft |
| B3 (new) | 2BR | 732 sqft |
Call 8168 8677 now for latest North Park Residences Price !!!
